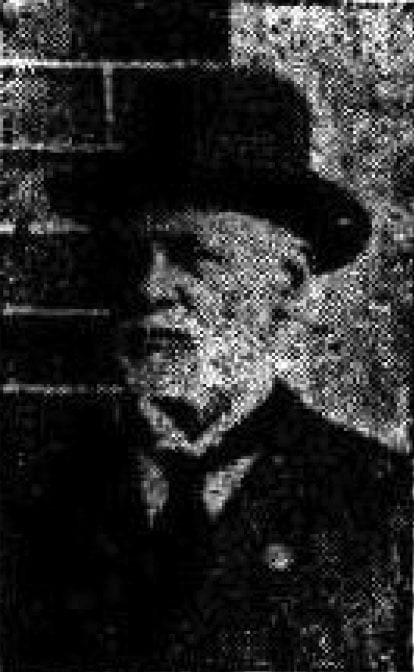Harry Hopkins (1857-1929) was the seventh architect registered in Victoria, and the first architect registered whose practice was based in regional Victoria. While born in Melbourne, Hopkins lived his whole life in Bairnsdale and had a substantial impact on the architecture of Gippsland. At the time of his registration, he had offices in both Bairnsdale and Sale.
Hopkins’ early education is unclear: his obituary said he started in carpentry and building, during which time he was said to have qualified as an architect. This may have been through a correspondence course, under the tutelage of an architect, or may have been a polite fiction, as it was not unusual at the time for builders to rebadge themselves as architects. Yet, there is no evidence of Hopkins working under his own name in any capacity until he opened his architecture firm in Bairnsdale in 1886, aged 29, giving credence to a period of study or apprenticeship.
His practice was immediately successful. The first project was a Masonic Temple in Omeo (1886), followed by both modest and grander residences and commercial premises, including the Land, Property and Produce Exchange for Messrs McEachern in McMillan St, Bairnsdale (1888-89). One of his most prominent commissions was a house for David Potter in 1889, described as the one of the finest residences at Picnic Point, “the Toorak of Bairnsdale”. Hopkins was the first honorary secretary for the Bairnsdale District Hospital, in addition to undertaking minor works for the hospital. A faithful Presbyterian, he also completed projects for the church, including a manse at Orbost (1889) and a timber building at Wy Yung (1889). He was elected a member of the Architectural and Engineering Association of Victoria in 1889 – one of a number of professional associations for built environment practitioners active in the nineteenth century.
In mid 1890, Hopkins was appointed to a role in the Victorian Public Works Department for the Eastern District, as Inspector of Works covering the Gippsland region. One of the first projects Hopkins would have overseen was the erection of the Bairnsdale Court House, designed by A J McDonald at the Victorian PWD. The elegant, if eclectic, design demanded an eye for detail to ensure the finished product was as polished as its sophisticated composition. Hopkins had a long involvement with the Bairnsdale School of Mines and he designed a number of facilities for the institution, some as proposals to the PWD, rather than scheduled works. He remained with the PWD until 1921, when he reached the compulsory retirement age, promptly establishing himself in private practice.
Hopkins was an expert in native Australian timbers and made several presentations on Gippsland timbers, including at an Australian Natives’ Association conference in 1904. He chose the Victorian timbers featured in the Franco-British Exhibition held in London in 1908. He published multiple articles on timber, including for the RVIA Journal, in the 1900s and 1910s.
His post-PWD practice flourished, including designs for hotels, residences, shops, churches, and masonic and civic halls, spread right across the Gippsland region. He remained highly active until his death in 1929.
Hopkins wasn’t the only regional architect keen to be registered under the new legislation. Within the first twenty registered architects, no less than eight were in regional Victoria, including: Donald Dunoon (Colac); Frank Hammond (Hamilton); Alexander Thomas (Mildura); A C Macknight (Rutherglen), known for his early use of reinforced concrete; James Irwin (Ararat); Thomas Ewing (Tylden); and William Lucas (Horsham).
Prepared by Professor Julie Willis of the University of Melbourne
Updated


